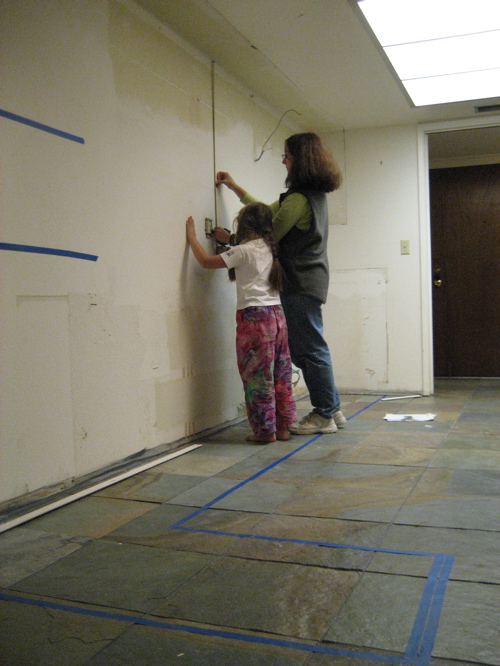About 11 years ago I wrote a long series of web pages about the building of our house in Vermont. (They are now long gone from the Internet.) The pages detailed the process of building a timber frame house from months before we turned the first spade of earth through the eventual move-in nearly two years later. What I wrote was, in effect, a blog, before blogs became known as such.
As I write this, I find that a lot of the thoughts I have had lately are identical to those of 11 years before, and to the vintage trailer restorations I have been involved with. There are certain commonalities to house renovations or building projects. One is the “punch list”, which is basically just a big roll-up of all those little things that need to get done before the project can be called done.
We’re approaching the “punch list” phase of this project, which is really great. It means things are proceeding rapidly. The list is not all that long either. When Brett and I were working on Project Vintage Thunder (a 1977 Argosy restoration) in 2004, the punch list ran to several pages. Our current punch list is just one page. Of course some of the items on the list can’t be accomplished until later in January or early February, when the cabinetry is in, but we can definitely see the end coming. We may well be done with the bulk of work by Valentine’s Day, a couple of weeks ahead of our initial estimates.
The bad news is that we’ve had to add some items to the list that we were planning to postpone. The windows in this house are awful, much worse than we had originally thought (and our opinion of them was not great to begin with!) They are el-cheapo 1970s-era aluminum framed single pane windows. They leak air like crazy. They jam instead of opening. They provide no soundproofing at all, and the glass is permanently etched & fogged near the bottom of several of the larger windows. I have been sitting in the dining room to work on the table during the last few days and it is freezing even with the heat on because there’s a huge window nearby. So we’re going to replace six windows and eliminate another with glass block.
 Today Eleanor wanted to finalize her kitchen plan, so she marked the plan out on the floors and walls with blue tape. Seems like it will work. We’ll make just a few changes before the cabinet order goes in later this week.
Today Eleanor wanted to finalize her kitchen plan, so she marked the plan out on the floors and walls with blue tape. Seems like it will work. We’ll make just a few changes before the cabinet order goes in later this week.
In the next two weeks we’ll complete the really ugly parts of this renovation: stripping the old “popcorn” ceilings, adding some new natural gas lines, and repainting the interior. I say “ugly” because these projects will cause utter havoc inside the house, forcing me back into the Airstream to work for a week. I’ve gotten used to spreading out on the dining room table to do my work, leaving the dinette table available for home schooling.
Since most of the big tasks are scheduled already, I’ve been turning my attention to the next phase of small installation projects. That includes things like window treatments, dimmer switches, vent fans, faucets, and under-cabinet lighting. I’ll do a little of this myself, but we are lucky to have two really good handymen on call, Randy and Jerry, who will pitch in. Mostly our job will be to shop for all the bits & pieces they need, everything from faucets to outlet covers.
Gunny called me yesterday while I was driving back through New Mexico, and laughed at me for being in the middle of a house renovation. He knew better than to get into this process. A new Airstream comes with all the decisions made for you, and all you have to do is tweak to suit your taste. It’s a lot easier. But at least this time we are completing the process in a matter of weeks, rather than years. We’re headed in the right direction.


January 2nd, 2008 at 4:33 pm
Just wondering if you are making the kitchen and bathrooms suitable for senior/handicapped living while you can? Sounds like you are having a good time with your projects. Remember to take lots of pictures! We want to see!
January 2nd, 2008 at 7:26 pm
RDV tomorrow, in the morning….
Thank you by advance , I’m a bit impatient to see you & your familly in reality…
Leïla & Bruno
January 2nd, 2008 at 11:33 pm
Lou, fortunately our house is already pretty set up for handicapped access. It is single-level with no stairs even at the entryway. The former owner installed a grab bar in the bathroom which we are going to leave in place. All the interior doors and hallways are reasonably wide. This is all good because given our budget and the limitations of the house itself, there would be little we could do to improve these things anyway.